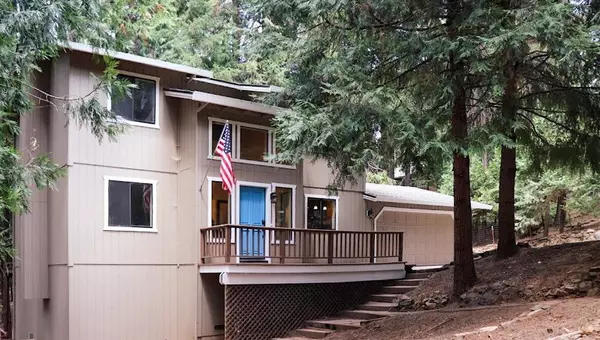$349,000
$349,000
For more information regarding the value of a property, please contact us for a free consultation.
3 Beds
3 Baths
1,671 SqFt
SOLD DATE : 11/24/2021
Key Details
Sold Price $349,000
Property Type Single Family Home
Sub Type Single Family Residence
Listing Status Sold
Purchase Type For Sale
Square Footage 1,671 sqft
Price per Sqft $208
MLS Listing ID 221094053
Sold Date 11/24/21
Bedrooms 3
Full Baths 2
HOA Y/N No
Originating Board MLS Metrolist
Year Built 1989
Lot Size 0.453 Acres
Acres 0.4528
Property Description
This is a must see! Updated on many levels. Vaulted entryway, includes wood ceiling and modern lighting. Upgrades give this home a modern and showy look. New flooring extends from the entryway to the kitchen and dining room. New energy efficient, modern light fixtures are accompanied with updated switch covers and outlets. Updated kitchen appliances convey with home, including a wine fridge great for entertaining. In addition to central heat and air, this home features a wood burning stove for an added cost effective level of comfort. The bathrooms show exquisitely with new vanities, sinks, mirrors, faucets, flooring and more. The front loading washer and dryer are included and the laundry closet has added built in storage. New 50 year architectural shingle roof added in 2014. Home features a large basement with lights and shelving for storage. The exterior features a newly graveled driveway, and newly fenced in backyard. Close to skiing, fishing and wine tasting!
Location
State CA
County Amador
Area 22014
Direction Highway 88 to Meadow Dr. to N. Meadow Dr.
Rooms
Basement Partial
Master Bathroom Shower Stall(s), Double Sinks, Soaking Tub
Master Bedroom Walk-In Closet 2+
Living Room Deck Attached
Dining Room Dining Bar, Formal Area
Kitchen Pantry Cabinet, Laminate Counter
Interior
Interior Features Formal Entry
Heating Central, Wood Stove
Cooling Central
Flooring Carpet, Wood, Other
Fireplaces Number 1
Fireplaces Type Wood Burning
Appliance Free Standing Refrigerator, Gas Water Heater, Dishwasher, Free Standing Electric Oven, Wine Refrigerator, Free Standing Electric Range
Laundry Cabinets, Laundry Closet, Dryer Included, Electric, Upper Floor, Washer Included
Exterior
Exterior Feature Fire Pit
Garage Attached, Garage Door Opener
Garage Spaces 2.0
Fence Back Yard, Fenced
Utilities Available Cable Available, Propane Tank Leased, Internet Available
View Forest
Roof Type Shingle
Topography Lot Sloped,Trees Many
Porch Front Porch, Back Porch
Private Pool No
Building
Lot Description Other
Story 2
Foundation PillarPostPier, Raised, Slab
Sewer Septic System
Water Public
Architectural Style Traditional
Schools
Elementary Schools Amador Unified
Middle Schools Amador Unified
High Schools Amador Unified
School District Amador
Others
Senior Community No
Tax ID 032-450-024-000
Special Listing Condition None
Read Less Info
Want to know what your home might be worth? Contact us for a FREE valuation!

Our team is ready to help you sell your home for the highest possible price ASAP

Bought with Placer 1 Realty







